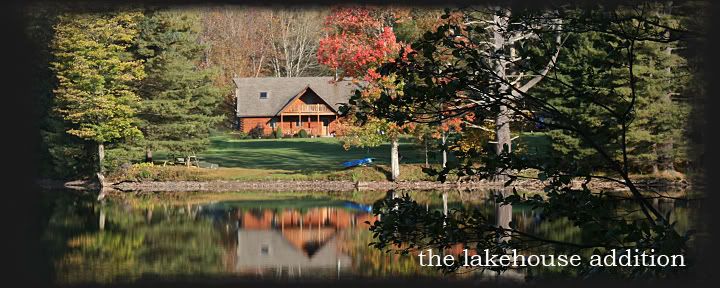Today they started work on reconstructing the roof of the kids' rooms. Before we had 1 room that was about 18'x16' that the 3 kids shared. There was plenty of room for the kids and their beds (and even for all their toys!) but then we found out we were expecting a 2nd set of twins... so there would be 5 in one room. Obviously not ideal (no matter how large the room is) so we decided to create 2 rooms out of the 1 room by adding dormers to each side of the house on that end. By doing that we'll get 2 rooms that are approximately 14x16 (still nice sized rooms) upstairs. That's because before we had to work with the roofline and the walls of the room didn't extend all the way out. We had what was known as "knee walls" at the 5' line. So by extending the walls out to the end of the roofline and adding the dormers we'll get more floor space and full walls rather than half walls on the outside.
The playroom downstairs could also be used as a bedroom if we needed to in the future, and the 2nd floor over the garage could too. So if we needed to we could have 5 bedrooms. But 2 is perfect for us for now. The newborn twins will sleep in the loft right outside the master bedroom (which is the most convenient place for babies since they won't wake up their siblings and we can easily get to them in the middle of the night when they wake up). Our son will have his own room for few years (until the boys join him once they are out of their cribs) and the girls will share a room.







No comments:
Post a Comment